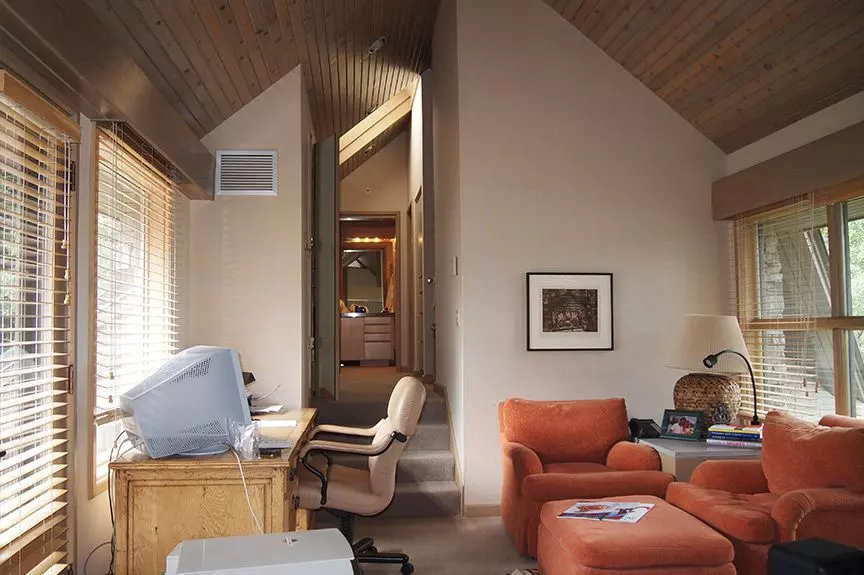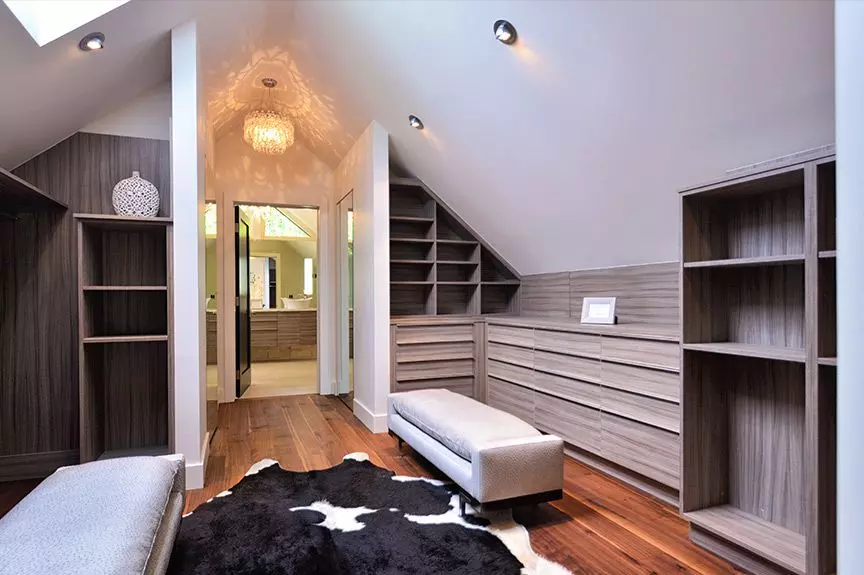Featured
Master Closet Design in Chicago by Runa Novak
Master closets are generally multi-purpose spaces. We use them to store clothes, miscellaneous items, and they may also have a bathroom in there, too. In this instance, the master closet was a warren of tiny rooms containing storage space for his and her, plus a bathroom and study. The space didn’t work at all and was very dated. So the client called upon the services of top 10 designer Runa Novak from the In Your Space interior design firm for ideas on closet design in Chicago.
Before
There were many things the client wanted to change, although they did want to keep the existing ceiling lines. The main brief was to change the layout and make the space user-friendlier. The client also asked Runa to include a new bathroom in the design.




After
The layout was redesigned with a central entrance and individual rooms were removed so that two main areas remained: a closet and a bathroom







Professional interior design services made a huge difference to this cramped and dated closet and the end result was stunning.

